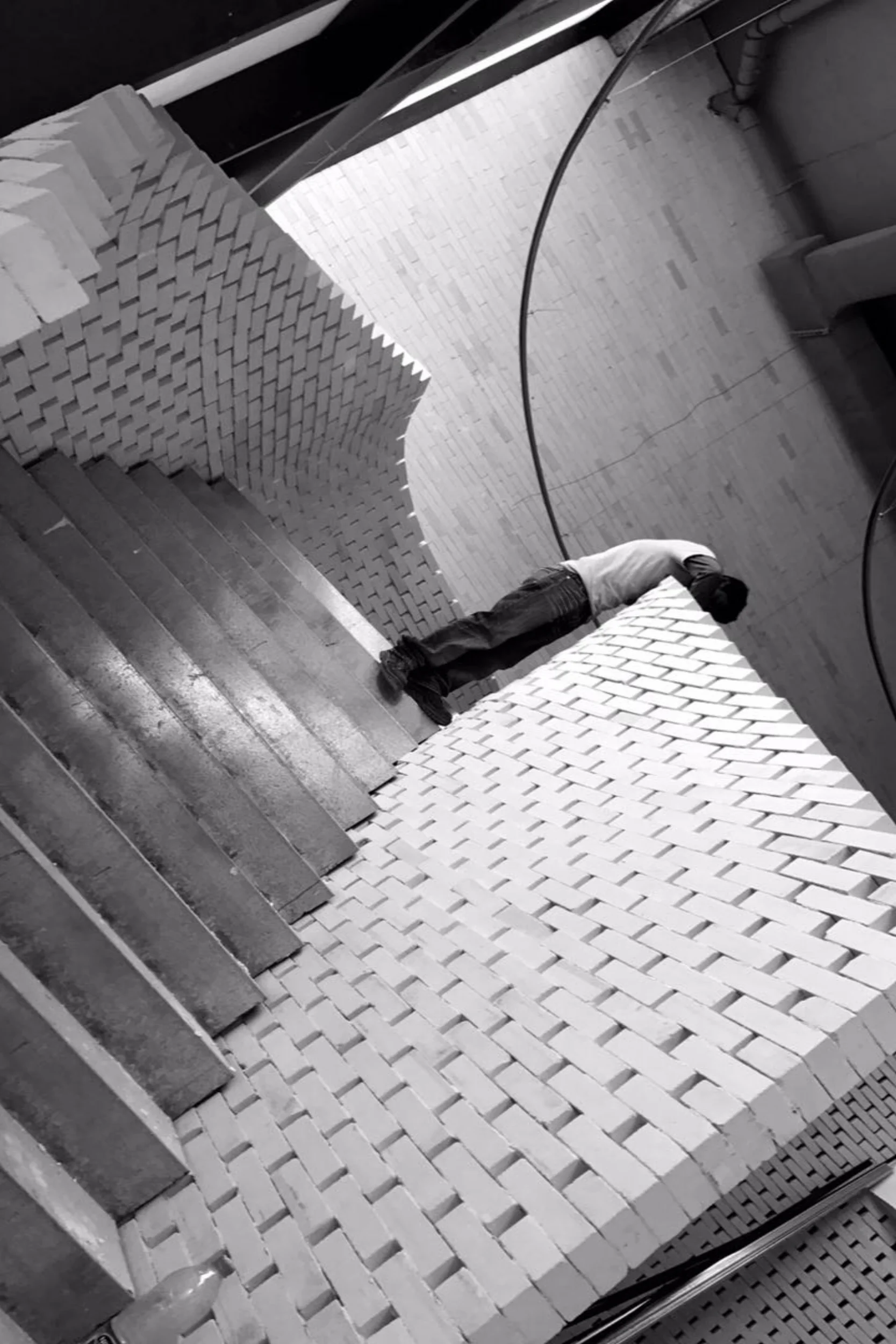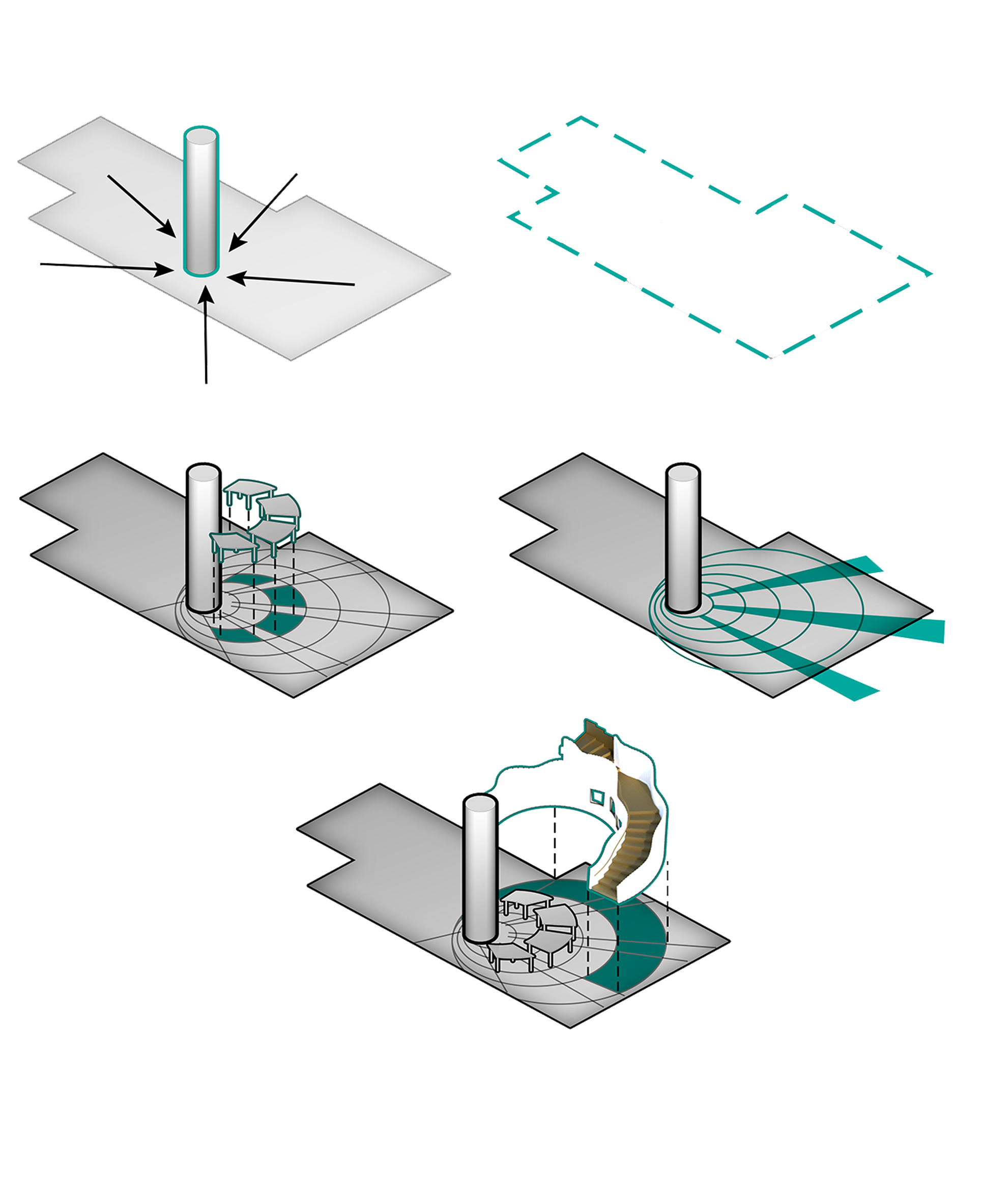






GOYA
Program // Restaurant
Location // Khobar, Saudi Arabia
Area // 170 m2
Year // 2016
Status // Completed
The design of the space is dictated around two grids that are intersected to create a language that governs the design of all that elements like the furniture, lighting, stairs, and special composition. The grids radiate outward from the pre-existing central column. We saw the column as an opportunity rather than a hindrance because it created limits that we had to work around.
The restaurant is composed of a ground floor which contains the kitchen and a small seating area, and a mezzanine that holds additional seating.